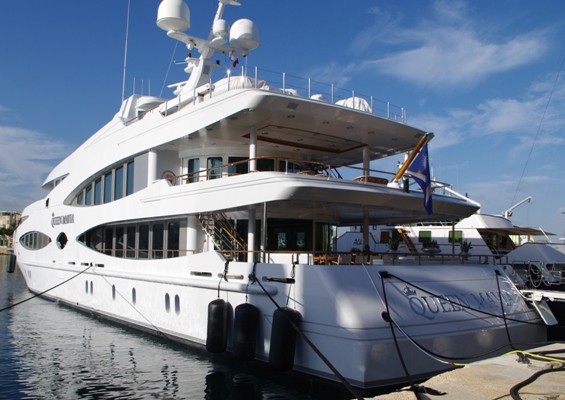
Port Quarter - pre refit
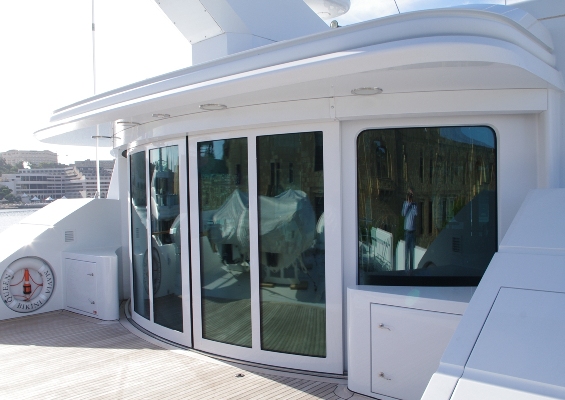
Gym Aft Doors - pre refit
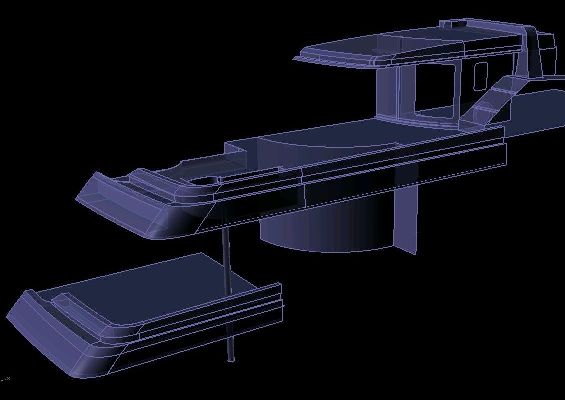
New 3D Surfaces
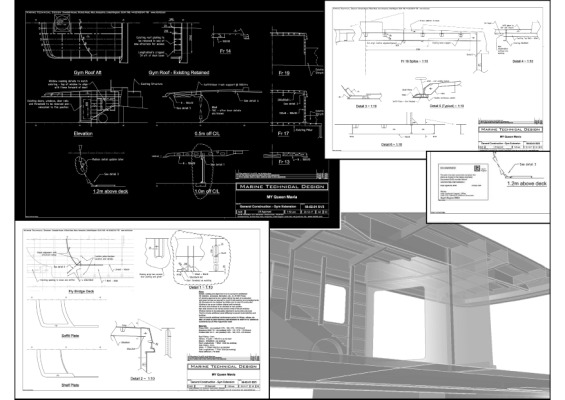
Structural Model and Drawings
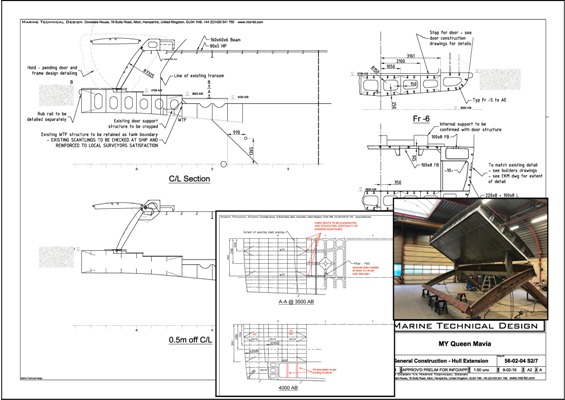
Hull Extension Longitudinal Sections
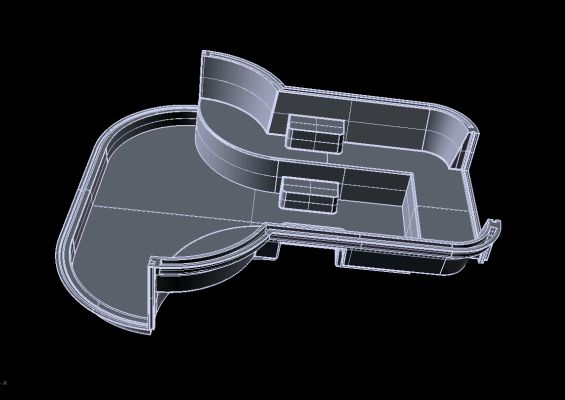
Jacuzzi Model by Edecci Design
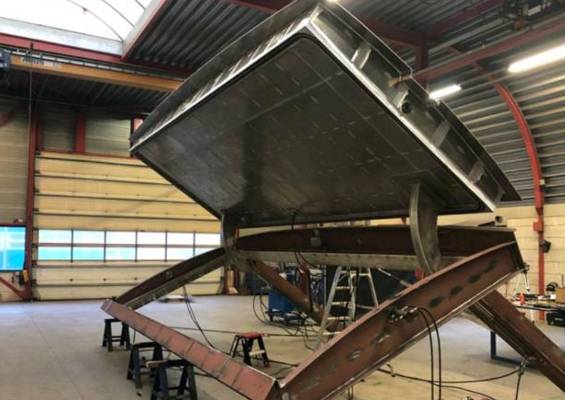
Transom Door by Amicon Fabrication
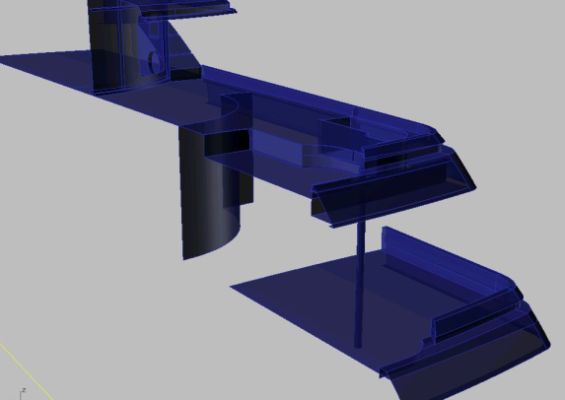
Rhino Model of Jacuzzi Well
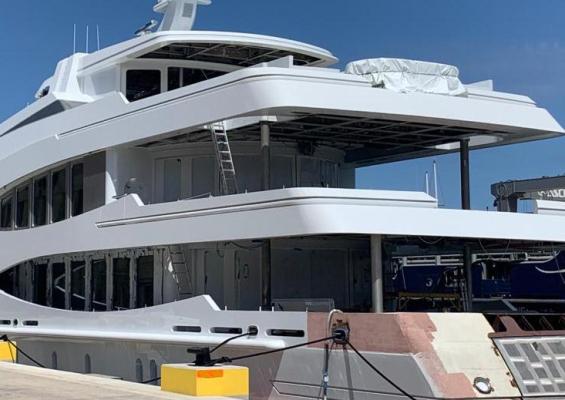
Fairing in progress
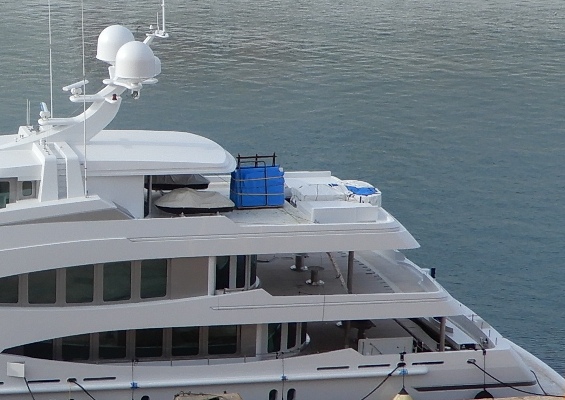
Painted Structures
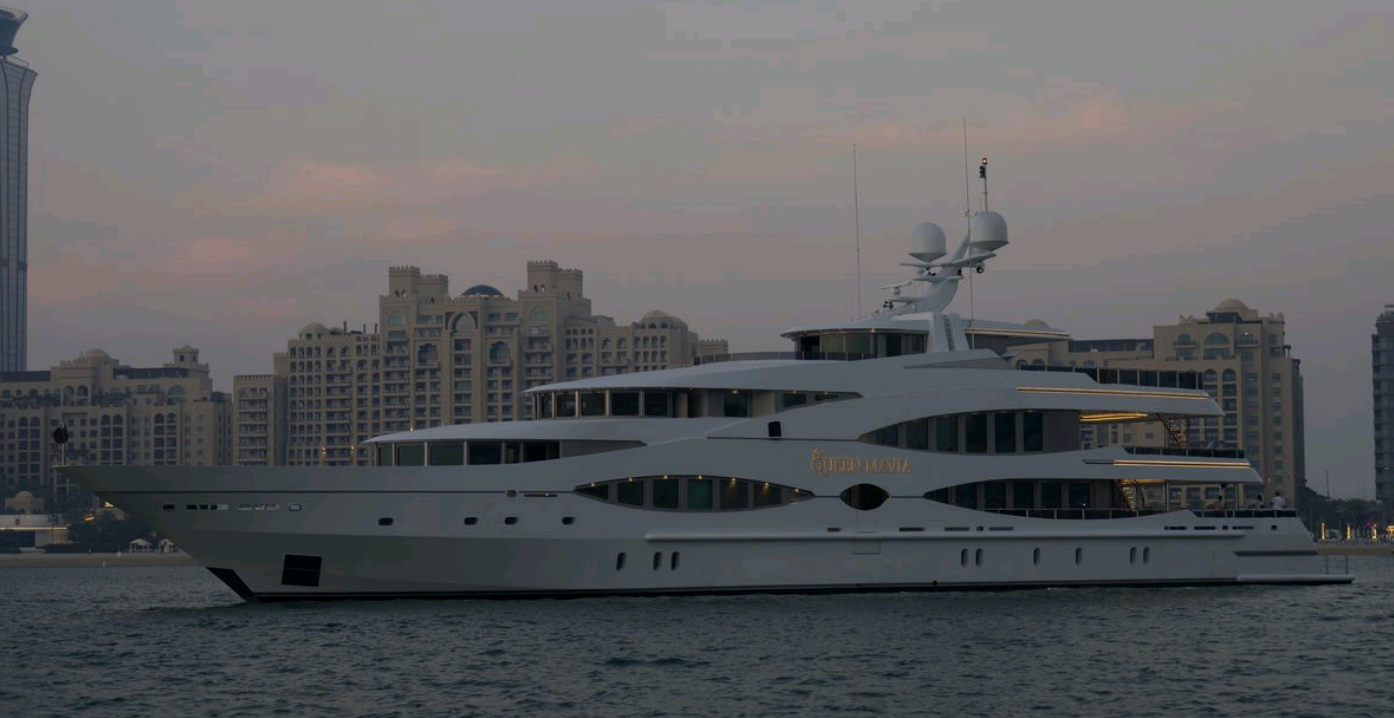
Queen Mavia
Post Refit
Queen Mavia
- MTD's Scope of Work:
- Onboard reviews with Owner and Designer
- 3D modelling of moulded surfaces
- Scantling determination by direct calculations and class rules
- Structural Design and Drawing submission to Lloyds' Register
- Class approved drawings delivered to yard
- Shipyard visits and technical meetings
- Modifications Included:
- Gym deckhouse lengthened
- Cantilever brow added
- Large recess within brow for fold down TV
- Sun Deck lengthened to accommodate recessed jacuzzi
- Upper Deck lengthened with new seating
- New stair openings to port and starboard
- Garage/Hull lengthened complete with intergral swim platform
- Stern door replaced with top hinged system
- Garage rearranged to include beach club
- Project Participants:
- styling by -
- EVAN K MARSHALL
- structures by -
- MARINE TECHNICAL DESIGN
- pool by -
- EDECCI DESIGN
- garage door by -
- AMICON FABRICATION
From the beginning we worked closely with Evan Marshall and the Owner to develope the arrangement and structural design package. As always an iterative process with much toing, froing and discussion.
Numerous options were developed until eventually we honed in on one that was selected for the aft end reconstruction. Having spent a week onboard with the Owner
to sketch, mock-up and mull over the various ideas, we returned to the office to develop the structures and arrangements. Even after the "final decision" we had a few more cycles
of change, a bit of thawing design freeze. Finally, after LR reviews and sign off by EKM, we delivered the approved structural design package to the refit yard.
- Principal Particulars:
- Delivered as - MY Lady Christine
- Builder - Oceanco
- Designer - The A Group
- LOA - 55.63m at build, post 2022 refit - 61.67m
- Delivered - 2001